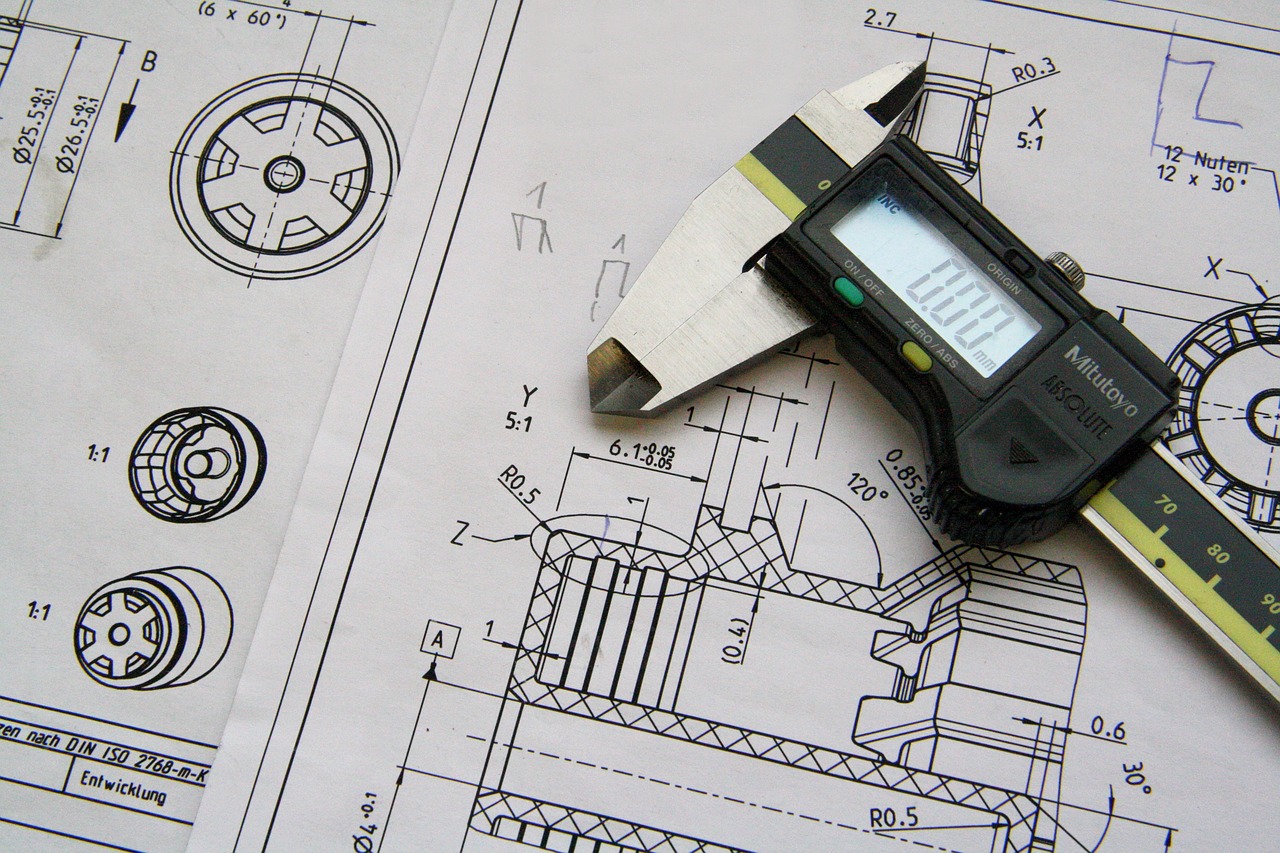
AutoCAD 2D

AutoCAD 2D
Amita
Course Overview
AutoCAD 2D
Course Description
This course provides a comprehensive introduction to AutoCAD 2D, a leading software for computer-aided design (CAD). You will learn how to create, edit, and manage 2D drawings, making it ideal for professionals in engineering, architecture, interior design, and construction. The course covers essential drafting tools, annotation techniques, and layout management to ensure precision in technical drawings. By the end of the course, you will be able to produce professional 2D drawings and understand industry standards.
What You Will Learn
✅ Introduction to AutoCAD 2D – Understanding the interface, navigation, and basic settings.
✅ Drawing Basics – Creating lines, circles, rectangles, and other geometric shapes.
✅ Editing Tools – Modifying drawings using commands like trim, extend, copy, move, and mirror.
✅ Layers and Properties – Organizing drawings using layers, colors, and line types.
✅ Annotation and Dimensioning – Adding text, hatching, and dimensions for clear communication.
✅ Blocks and Attributes – Using reusable symbols and defining object properties.
✅ Layouts and Printing – Setting up sheets, viewports, scales, and printing drawings to PDF.
✅ Project Work – Applying learned skills to real-world technical drawings.
Prerequisites
✔ Basic computer knowledge (Windows OS proficiency).
✔ No prior AutoCAD experience required, but familiarity with technical drawings is beneficial.
Who Is this Course For?
? Beginners looking to start a career in CAD drafting.
? Engineers & Architects needing to create precise technical drawings.
? Interior Designers & Construction Professionals working with building layouts.
? Students & Enthusiasts who want to learn CAD for academic or personal projects.