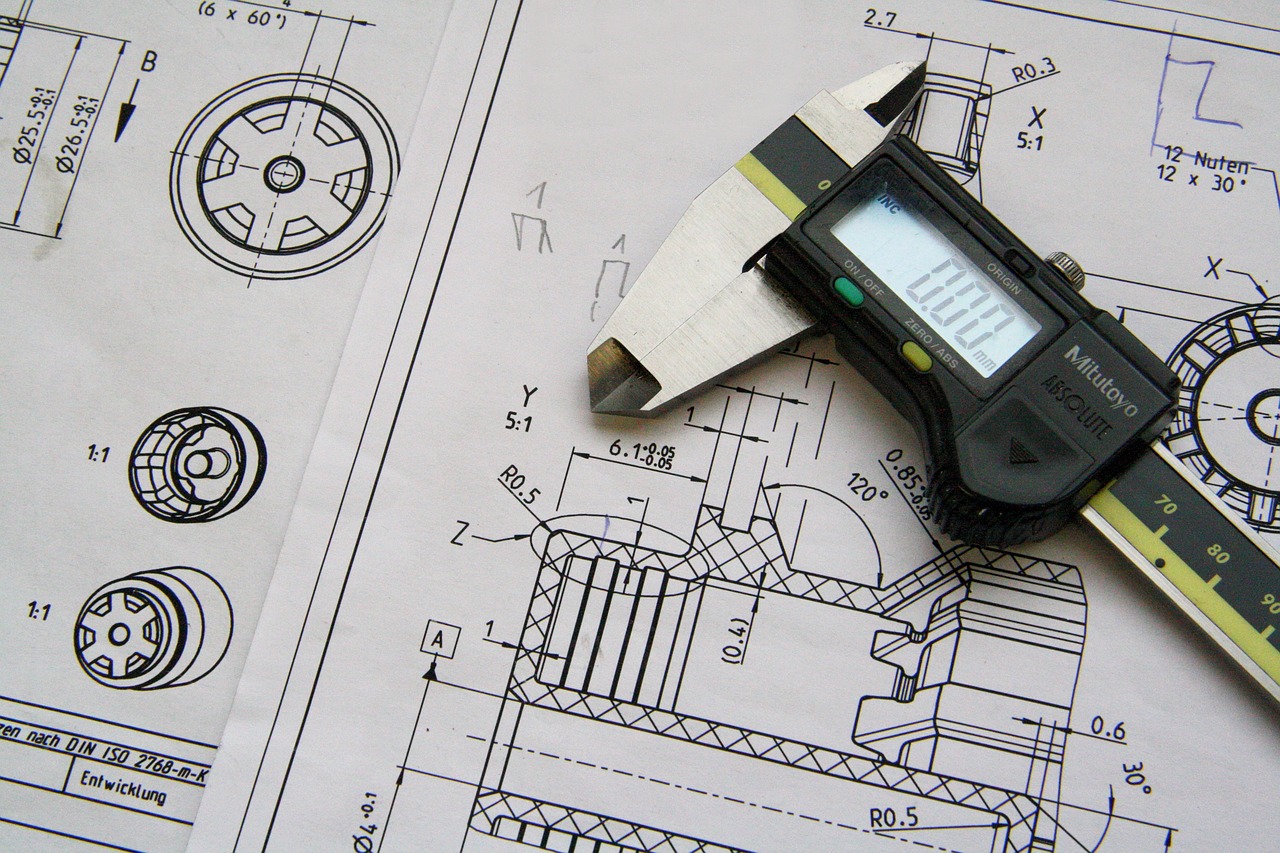
ETABS CAD Course

ETABS CAD Course
Amita
Course Overview
ETABS CAD
Description
This course is designed to provide a comprehensive understanding of ETABS (Extended Three-Dimensional Analysis of Building Systems) for structural analysis and design. It covers essential concepts, modeling techniques, analysis procedures, and design principles used in the construction industry. Whether you’re a beginner or have some experience, this course will help you gain practical skills in designing buildings and understanding structural behavior.
What You Will Learn
By the end of this course, you will be able to:
✅ Understand the ETABS interface and workflow.
✅ Create 2D and 3D building models for structural analysis.
✅ Define materials, sections, and load combinations according to standards.
✅ Perform static and dynamic analysis (linear & nonlinear).
✅ Apply wind and seismic load calculations based on codes.
✅ Design and optimize reinforced concrete (RCC) and steel structures.
✅ Generate detailed reports and drawings for documentation.
✅ Understand real-world applications of ETABS in construction projects.
Prerequisites
? Basic knowledge of structural engineering and mechanics.
? Familiarity with building codes (e.g., IS, ACI, Eurocode) is beneficial.
? Prior experience in AutoCAD or any CAD software is helpful but not mandatory.
? No prior experience with ETABS is required – beginners are welcome!
Who This Course is For
? Civil & Structural Engineers
?️ Architecture and Construction Professionals
? Engineering Students (Civil, Structural, or related fields)
? Professionals looking to enhance their ETABS skills
? Anyone interested in structural analysis & design